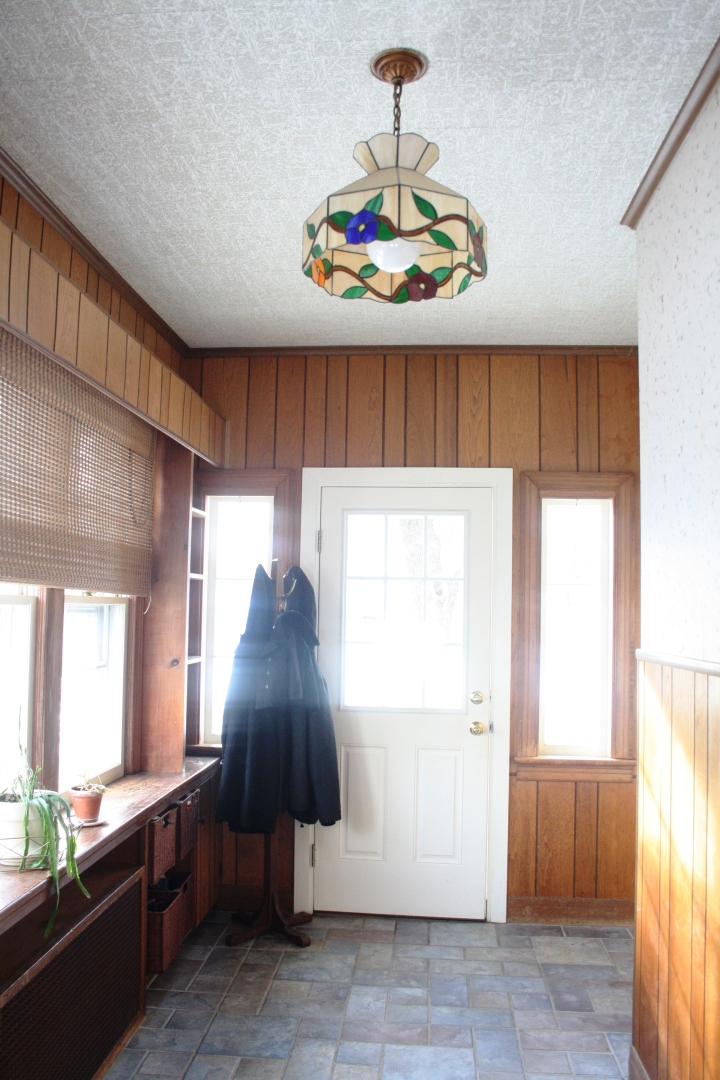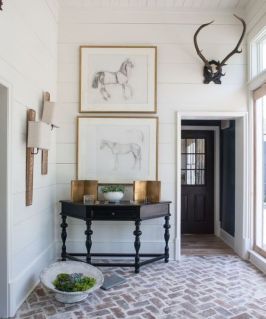
I’m so excited to start sharing “before” photos of our new house and my initial renovation plans. As you know, we moved in just before Christmas (2016), so we’ve been here about a month. I am committed to working on projects in this house slowly, so that I can make thoughtful, well-researched decisions, finish each project in full (no rushing, cutting corners, or leaving small details unfinished!), and make sure all the elements work together before pulling the trigger on anything new. I also really want to give myself time to find out how we will live our day-to-day life in this house, so that I can incorporate functional elements in the design.
I’m going to share each room in a separate post so that I can discuss my plans and share some inspiration photos. Since I plan to work slowly, it will be interesting for me (and maybe you!) to compare these posts with the finished products and see how much I stick to my initial vision! Sometimes it seems like I have a gut feeling about how I want each room to look, and at other times I feel like I have inspiration overload with so many conflicting ideas about where I want this design to end up (step away from Pinterest).
The first room I’m going share is the room most people enter through, from a side door near our driveway. It is kind of a hallway/entryway/sunroom situation with two doors on either end that go into our living room. We will be using it as a mudroom/sunroom combination. Here are the totally un-styled, unchanged “before” photos.

The door into the sunroom from our driveway (above and below).

Textured wallpaper on the ceiling and paneling on the walls!

SO much beautiful natural light in here. 
A view from the living room. Toy storage will also have to be incorporated in this multipurpose room.
Those screens with the holes in them hide the radiator.
A view from the other doorway to the living room.
All of the shelving is very shallow, and the ledges over the radiator are not functional for us.

The woodwork is in bad condition in spots from the previous owner’s dog. I’ll have to wood fill all of this before painting. Can’t wait! 😉

The floors aren’t bad, but we will probably replace them in a year or two with something that fits our tastes better.
The windows across from the door face the backyard.
The walls without paneling are wallpapered.
My plans include taking down the wallpaper, the wood paneling, and the weird wood paneled overhang (which has fluorescent lights behind it) above the windows. I also want to rip out the shelving, and rebuild it in a more practical way. The shelves now are very shallow, and the ledge above the radiator doesn’t serve a purpose for us. I want to build deeper shelves where the shelves currently are, from floor to ceiling and up above the windows, probably with cabinet doors to hide the toys and outdoor ger. Above the radiator, I want to build a window seat instead of the ledge that is there now, which will be nice for just hanging out (sunroom function), or sitting down to put on/remove shoes (mudroom function). Here are some great inspiration photos of mudroom/sunroom combos that I love.
Sources: Here, Here, Here, and Here
I LOVE that our sunroom has all the original wood windows. I will definitely be painting all the window frames a darker color (an off-black or charcoal), with all the molding and walls in a warm white. I also want a contrasting color on the back of the door, but I’m not sure what that will be. And, I’m strongly considering a tall wainscoting (3/4 height) with a beautiful wallpaper above it.
Sources: Here and here.
There is wallpaper on the ceiling which has to be removed (!) and the light fixture will be replaced with a pretty brass and glass globe pendant. Brass hooks on the wall between the two doorways and a pretty pair of chairs on the wall opposite the door will be functional and inviting. I may add sconces above the window seat. I plan to keep wood shades on the windows, perhaps with light, white cotton curtains as well. Eventually, I would love to replace the floors with a black slate or a brick floor — both have that classic country house feeling I’m going for, but still look really elegant.
Sources: Here, Here, Here, Here, and Here
I plan to start on this room soon. It’s going to be a big project and I can’t wait to share our progress!














4 thoughts on “Our New House: Mudroom”